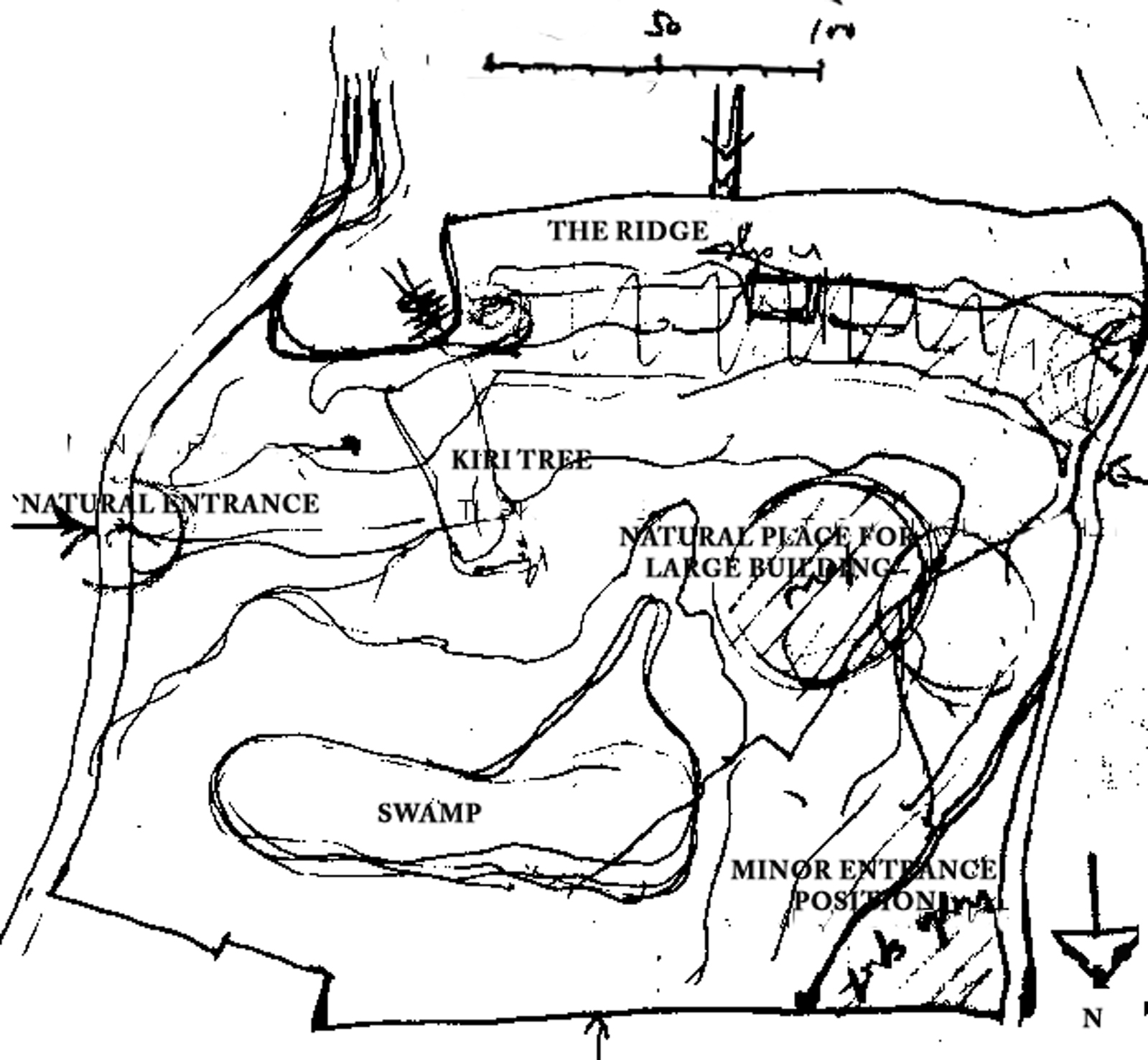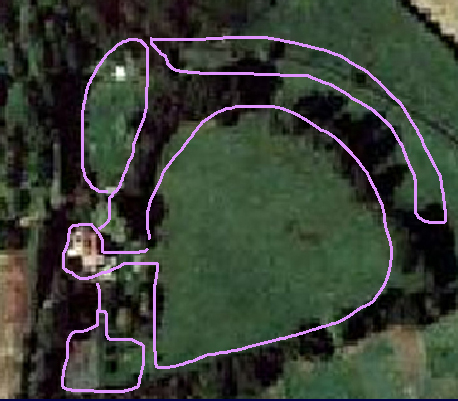WHOLENESS DIAGRAM

Make a diagram which captures the essence of the large scale structure which pervades the land and the area around it. This diagram should capture your intuition of the largest wholeness structure that governs that place.
| Fragment of the Generative Code for Neighborhoods |
|
Back to the Diagnosis section WHOLENESS DIAGRAM
|
Make a diagram which captures the essence of the large scale structure which pervades the land and the area around it. This diagram should capture your intuition of the largest wholeness structure that governs that place.
|
FIRST EXAMPLE OF A LARGE-STRUCTURE DIAGRAM
The diagram at the top of the page was the first diagnosis diagram for the Eishin Campus (outside Tokyo). It refers to a piece of land about 300 meters by 300 meters. South is at the top of the drawing. The drawing includes all the larger land features which determine the character and essence of this place. | There is a ridge at the top of the drawing -- this ridge looks towards the south, and it contains the site, physically. The swamp is shown, a major feature of a low-lying area, which was always wet. A beautiful kiri tree with purple flowers, is the focus of the largest area of flat land. The two places which seem and feel like natural entrances to the site, are marked. A possible place for a large, important building is marked. Other features are drawn, without notation. At the top left one sees the quarry, a deep incision into the land, cut in to the south-facing slope, to a height of some 30 feet. All in all, the drawing provides a sketch of the whole, showing the overall configuration.It gives a sense of that overall configuration as one experienced the land then, in 1982. Today, some 25 years later, the land is experinced in much the same way, though more than 30 new buildings fill the site. Building the school and college has only subtly transformed its shape, and it has a deep structure which has grown out, directly, from the structure it has when it was still agricultural land. SECOND EXAMPLE OF A LARGE-STRUCTURE DIAGRAM
Here is a more pure example, for a ten-acre farmland site with a single farmhouse on it. It marks pastures, trees, hedges, and topography. The drawing attempts to catch the overall structure as it exists, underneath the details.

|
To make a drawing like this, it is best to have considerable experience of the land, best if you have walked it, and know it, and can remember the experiences you have had in different places. Then, sit down and make a quick sketch which captures the structure of the whole thing, as you remember it, and which captures the different experiences you have had there, and the places which gave rise to them.
| |||||
|
TASKS TO COMPLETE IN ORDER TO ACHIEVE THIS UNFOLDING
Above all, work to make sure that whatever you do there next leaves the beauty of what is there now, intact. |
|||||
|
Back to the Diagnosis section
|
| ||||